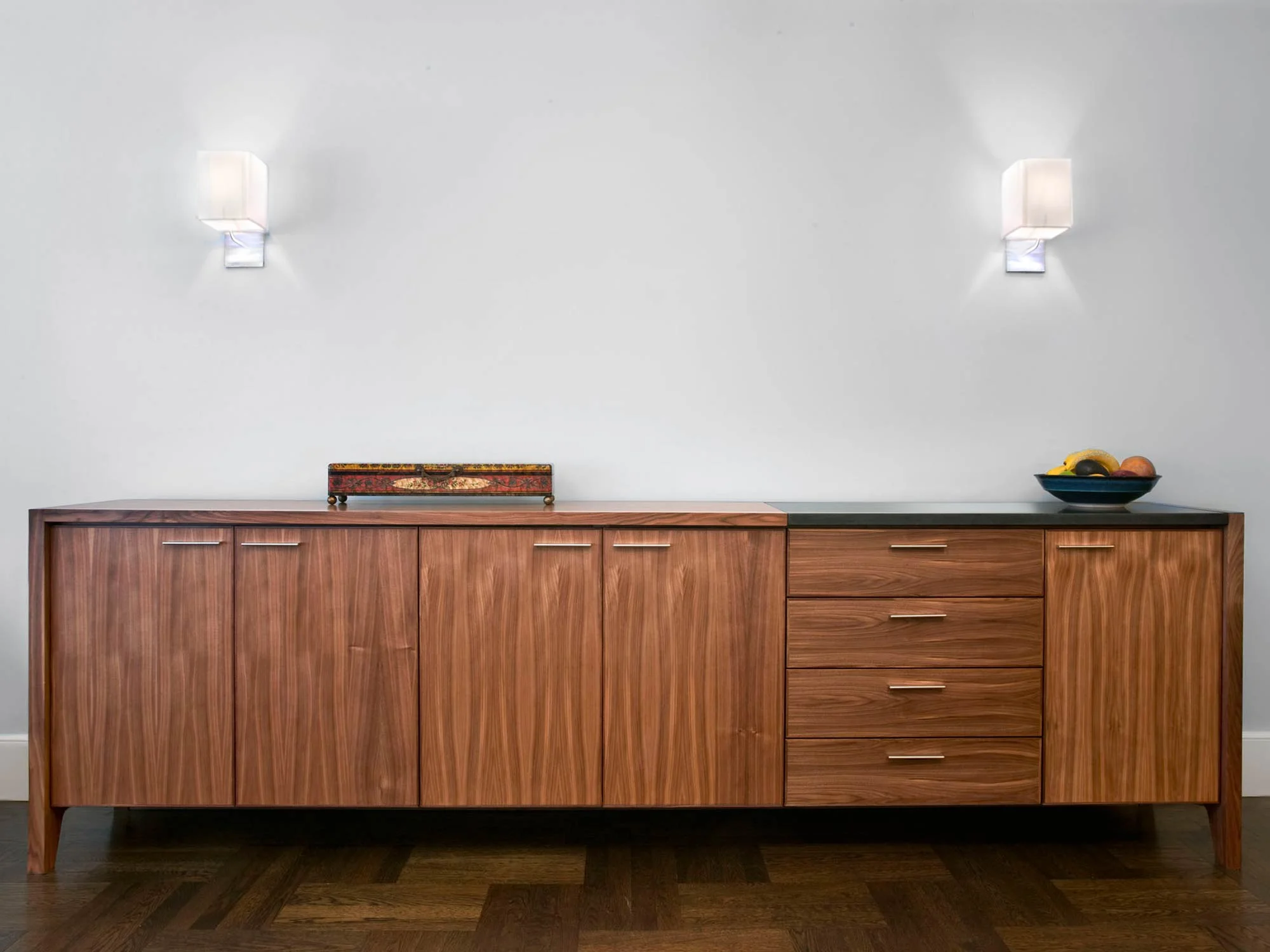Upper West Side Duplex |
| Combining two pre-war apartments, we created a new duplex on West End Avenue by integrating existing features (coved ceilings, herringbone floors) as a backdrop for the open layout of the lower floor and private living quarters on the upper floor. Custom furniture pieces were built from walnut, translucent ribbed glass, and stone with formaldehyde-free fiberboard and a non-toxic lacquer finish. Natural bamboo cabinetry with honed stone countertops and stainless steel fixtures defined a new, modern kitchen. In the master bathroom, the floating vanity was built from carbonized bamboo with a honed stone countertop and vessel sinks; the rest of the bathroom was finished with cleft stone panels, tinted plaster, and glass mosaic tile in the shower. |
Client |
Private |
Location |
New York, NY |
Size |
3,000 sf |
Status |
Complete |
Project Team |
David Briggs, Bryna Hearmon, Deborah Stattel |
Consultant Team |
Blue Sky Design (Structural), Engineering Solutions (MEPF), Tillotson Design (Lighting), Mona Ross Berman Interiors (Interiors), E Home (AV), Right Way Services NYC (Expediting) |
General Contractor |
Banner Construction |
Images |
John Bartelstone |






